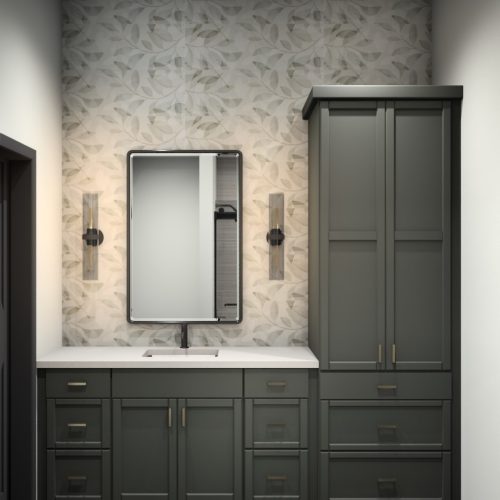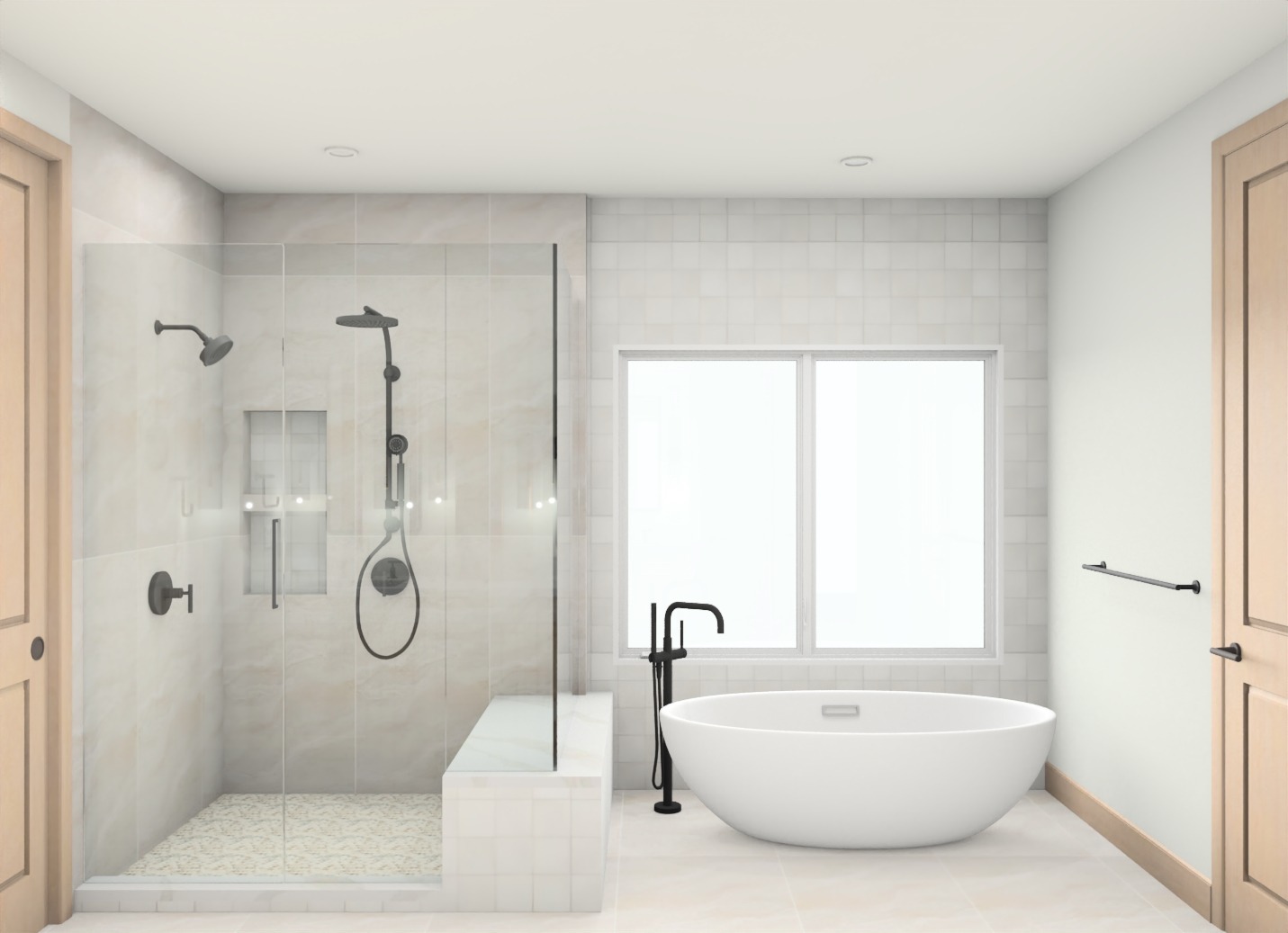Space Planning Services in Central Colorado
Schedule a free call for space planning services that bring your remodel vision to life!
Your Design Deserves Better Than a Blueprint
Are you envisioning a custom kitchen design or custom bathroom design? Do you want to see it more clearly before you commit to remodeling your home?
At Amelia’s Kitchen and Bath Images, I provide space planning services that translate your design vision into 3-dimensional reality. First, we discuss the vision you have for your space. Then, I draw up a design for you based on the details you’ve provided.
When you contract with me to design your space, the designs are yours to keep — and it’s not your typical design. I’ll ensure that the mockups are vibrant & detailed to ensure they do your vision justice.


My Designs Provide You with a Clearer Vision
Traditional space planning services provide you with blueprints, which can be hard to understand. Few people (designers included) can look at these designs and automatically visualize the finished product.
This is because blueprints focus on function specifications, not aesthetics. So, I decided to update my process to use something better than blueprints.
I create 3D renderings for kitchen and bathroom space planning to provide you with a clearer idea of the final outcome — before you commit to purchasing any materials. Every detail will be included, from the colors you choose for your cabinets to the natural lighting of your room’s windows.
Plan Your Perfect Space with My Space Planning Services
When you’re remodeling, it’s advantageous to invest in bathroom and kitchen space planning services that are clear and detailed. At Amelia’s Kitchen and Bath Images, my 3D renderings provide greater aesthetic detail than blueprints to ensure that your vision is represented exactly as you dreamed it up. Let’s collaborate to bring your dream redesign to life!

